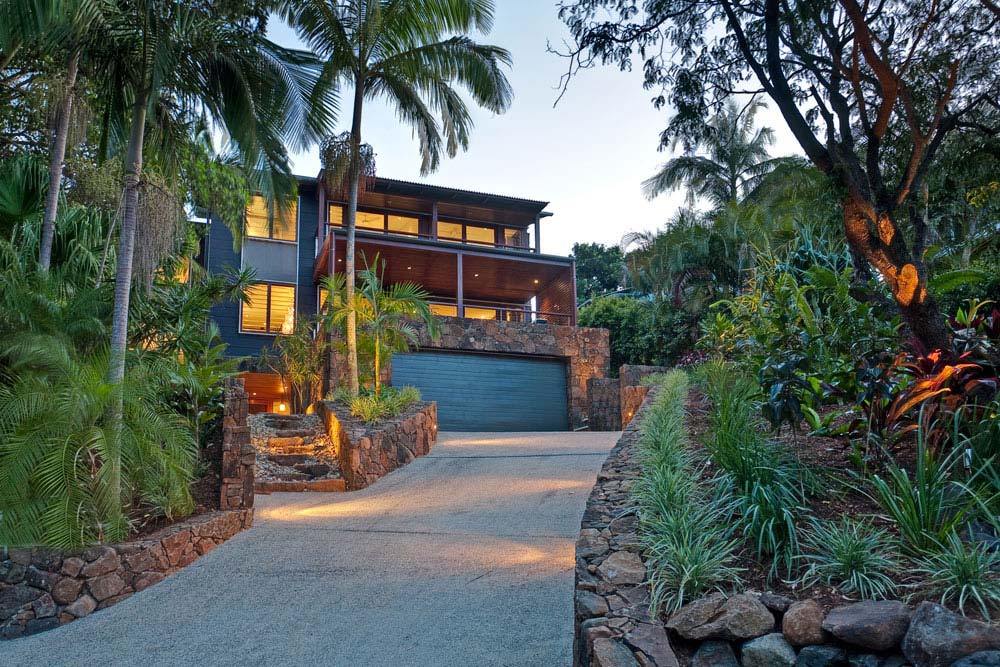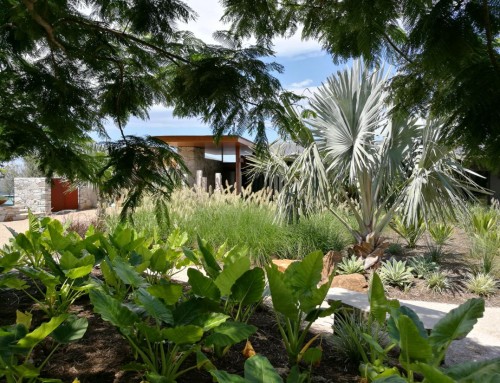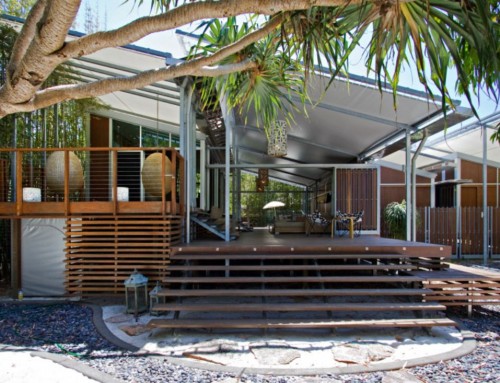Project Description
Inspired by the steep forest backdrop and magnificent ocean views across The Bay, design team ink worked closely with the Architect (who was also the owner) to create a traditional (but not faux) and warm residential landscape.
The site is steep and contains two dwellings located in close proximity to each other, with the rear older dwelling overlooking the new dwelling to the north. One of the key design objectives of this project was to achieve privacy between the dwellings on the site as well as to the neighbours whilst maintaining key vistas and outlooks. The architect and landscape architect worked together to develop a building / landscape interface within the narrow spaces between the dwellings which included deliberate but carefully designed stonework walling, combined with simple timber fencing and hedges of locally native lilly pillys to achieve privacy and amenity to the new dwelling courtyard and plunge pool area. Privacy to adjoining properties was achieved through the use of carefully placed Bangalow palms and layered understory planting within the frontage garden terraces.
Local basalt stone was a feature of the design used on the building façade and within the landscape. Low stone walls define the driveway and retain a flat terrace within the garden which was landscaped to provide a warm and inviting approach to the dwelling entrance (via the outdoor shower and surfboard rack!).
An important feature of this site was its location adjoining the Cape Byron State Conservation Area at the rear. Preservation of as much existing locally native vegetation as possible was an essential design criteria. The planting palette incorporated a majority of locally native plant species and used colourful and non-invasive exotics for accent and colour where required. Semi-advanced plants were used in the new landscape work to maximize the impact of the landscape outcome.
The scope of services included preparation of conceptual design drawings to accompany the development application to Byron Shire Council as well as preparation of detailed drawings of soft and hard landscape elements for tendering and construction purposes.






