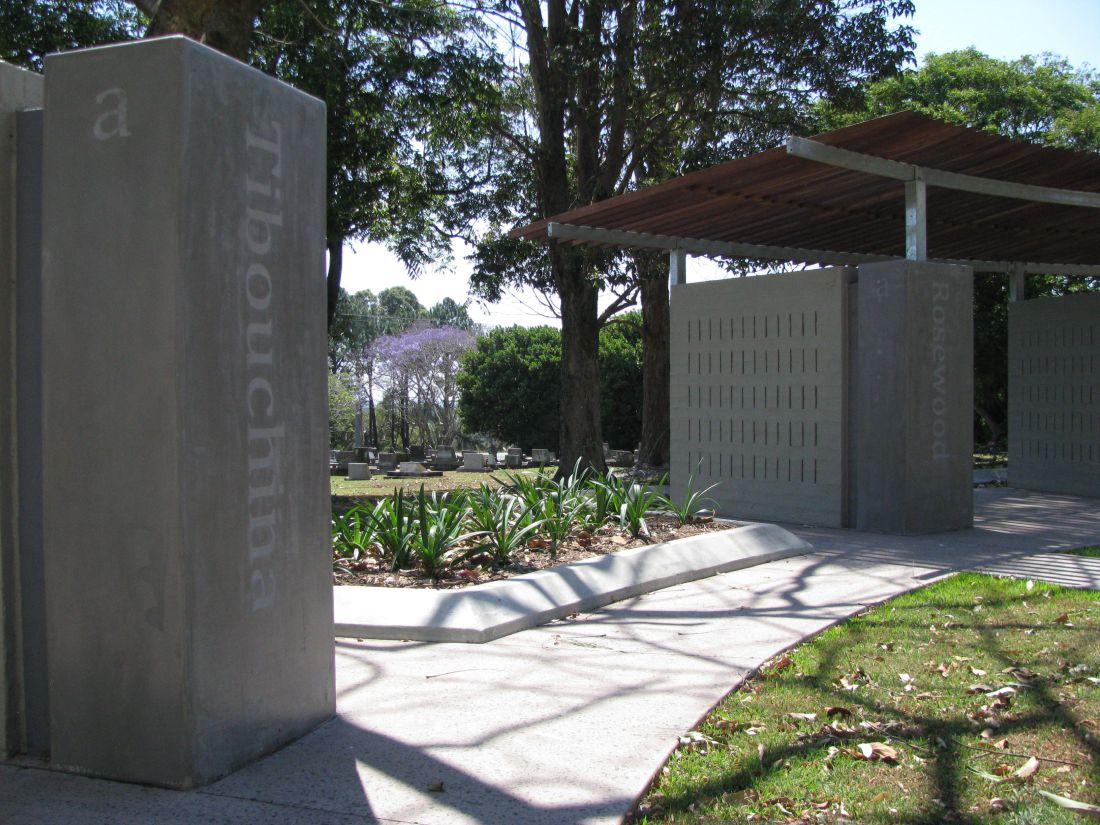Project Description
Design team ink prepared a master plan for the cemetery site that considered cost effective ways to expand the cemetery burial and niche areas as well as ways to incorporate complementary environmental education and passive recreational facilities. Some of the proposed additions included a rainforest walk, boardwalk, seating areas, a designated youth area and pre-term baby area as well as a bush memorial garden. Following adoption of the master plan, design team ink documented for construction, the first stage of the work which was a niche wall area.




